architecture commercial rocky mountain resort
Fairplay, Colorado - 1972
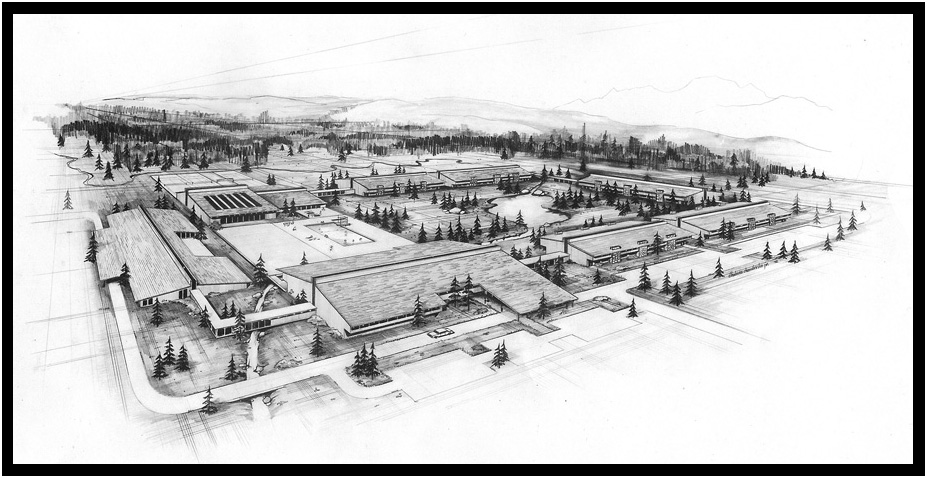
THE PROJECT
To develope conceptual designs for a Rocky Mountain Resort that will take full advantage
of the fantastic meadow and mountain views available on this former ranch site.
THE SITE
A large, relatively level valley site with natural streams, beautiful meadows,
and fantastic mountain views. The location provides year-round vacation hosting
with hiking and ski areas just next door.
THE CLIENT
Karl Schakel
Western Land Development Corporation
Fort Collins, Colorado
THE BUILDER
The site was sold before decisions were made for construction.
unless noted otherwise all images copyright d. holmes chamberlin jr architect llc
All renderings by d holmes chamberlin jr - architect llc
The Concept
This year-round destination resort draws from nature for its design materials.
Natural woods, native stone and glass make up the pallet for this contemporary rustic architecture.
The complex encircles a portion of the natural meadow and its stream with its Lodge,
Convention Center, Activity Sports Center, and guest Accommodations.
The Plans
Separate structures house the Main Lodge, the Convention Center, the Activity Sports Center, and the Guest Accommodations.
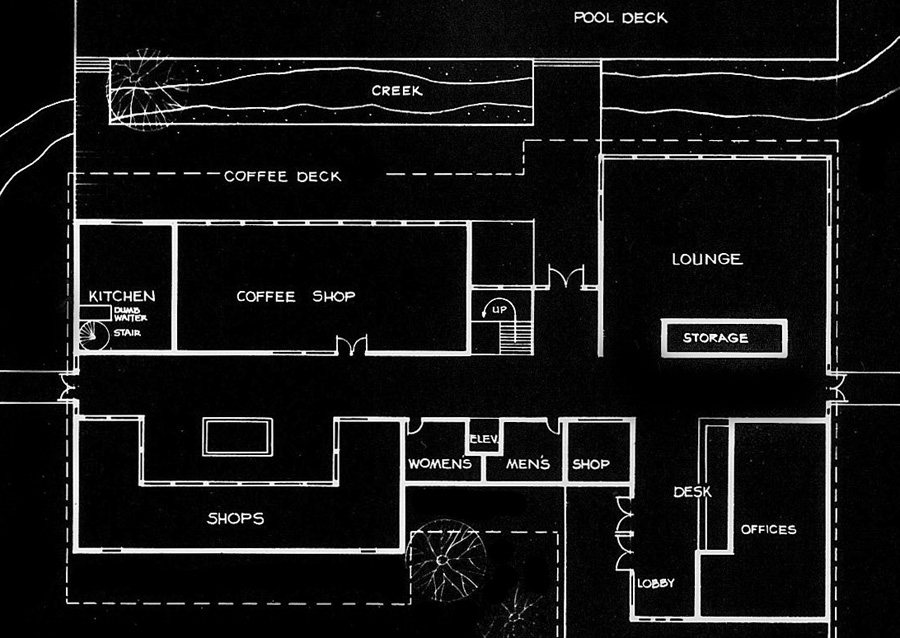
Main Lodge Floor Plan, ground level, Rocky Mountain Resort, Fairplay, Colorado, 1972.
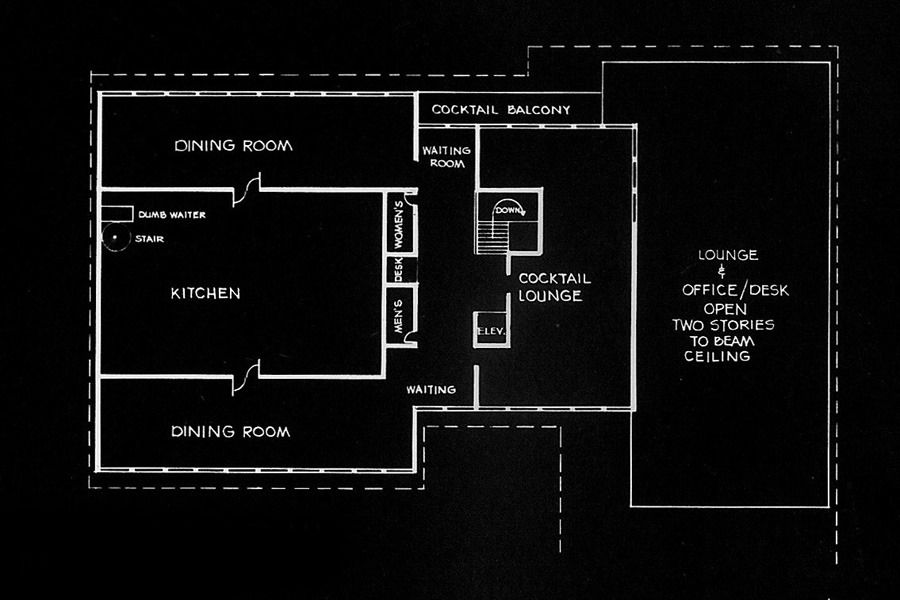
Main Lodge Floor Plan, ground level, Rocky Mountain Resort, Fairplay, Colorado, 1972.
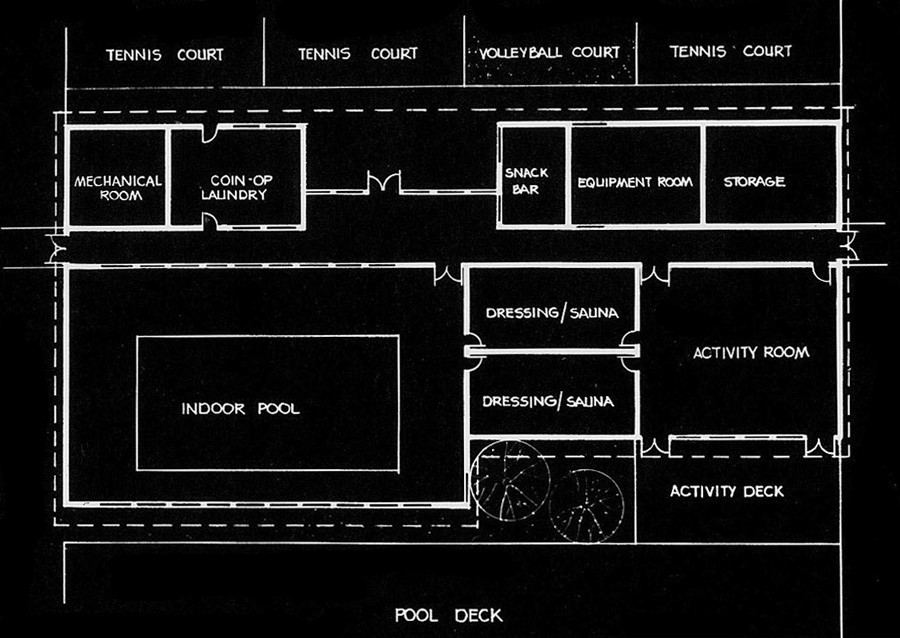
Activity Sports Center, Floor Plan, Rocky Mountain Resort, Fairplay, Colorado, 1972.
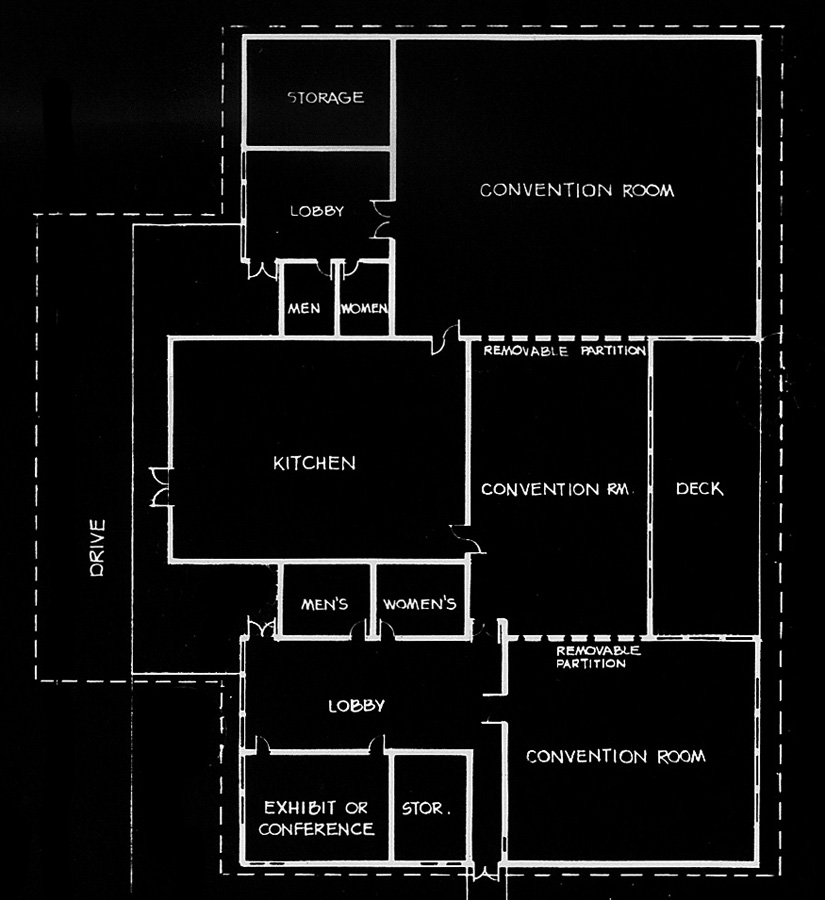
Convention Center Floor Plan, Rocky Mountain Resort, Fairplay, Colorado, 1972.
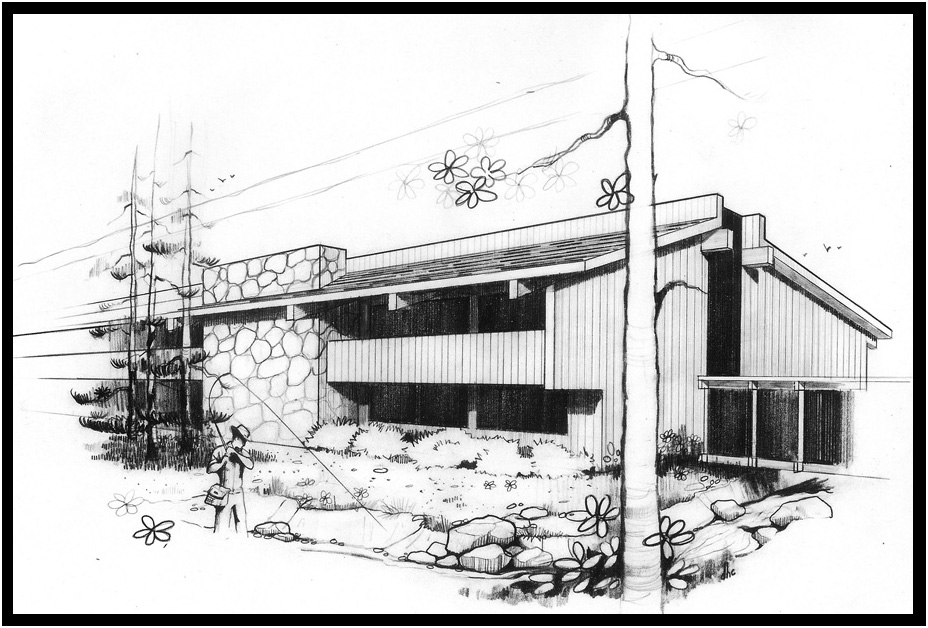
Conceptual design of a standard room complex, Rocky Mountain Resort, Fairplay, Colorado, USA, 1972.
copyright d. holmes chamberlin jr architect llc
page last revised august 2019





